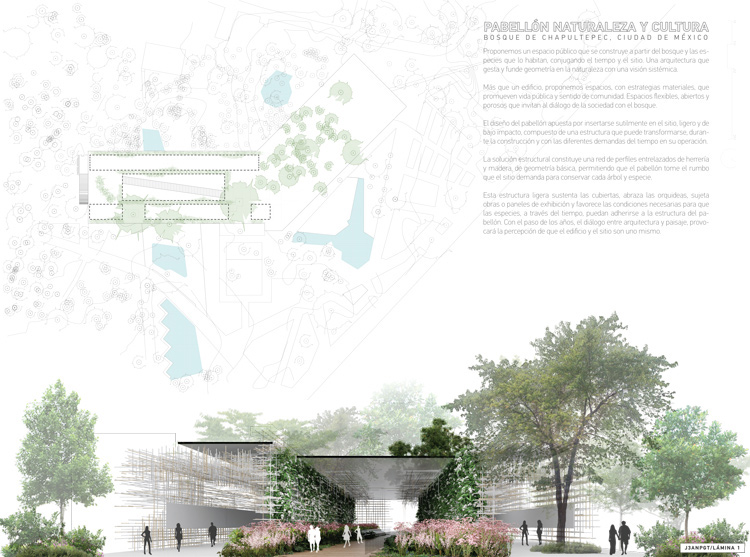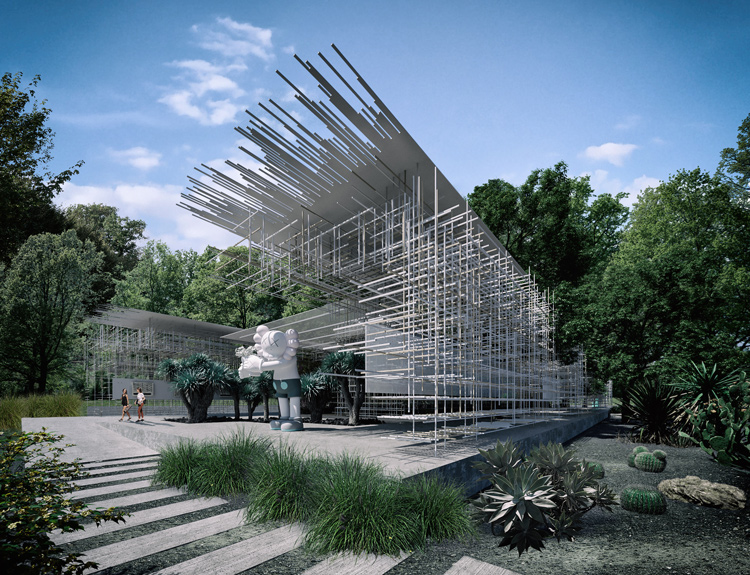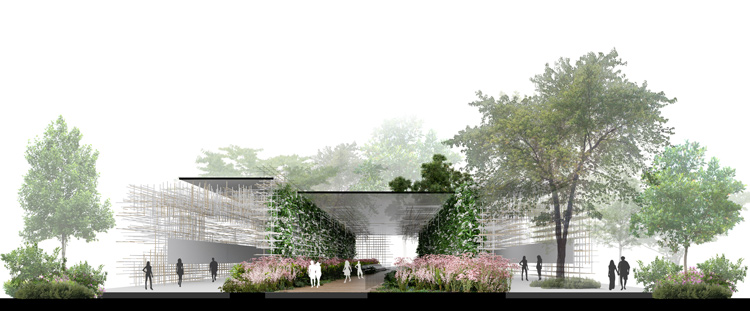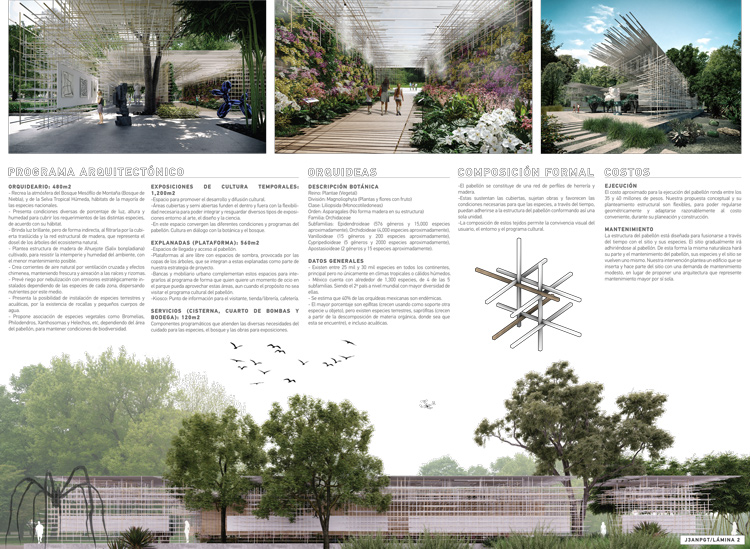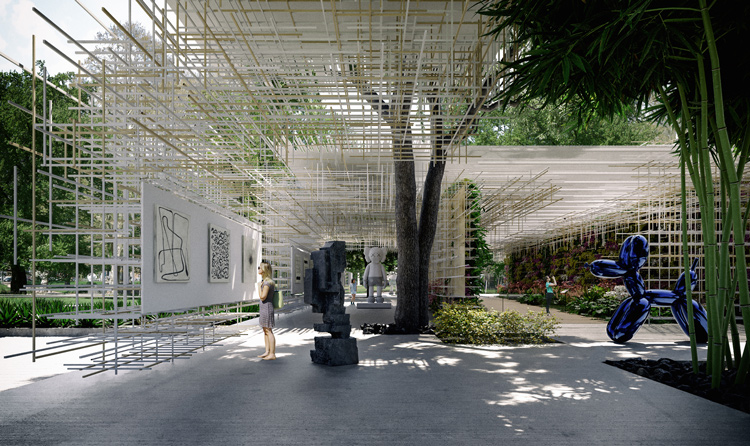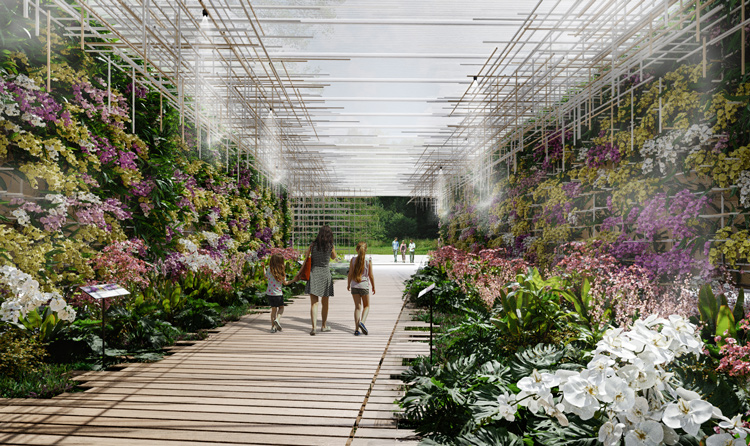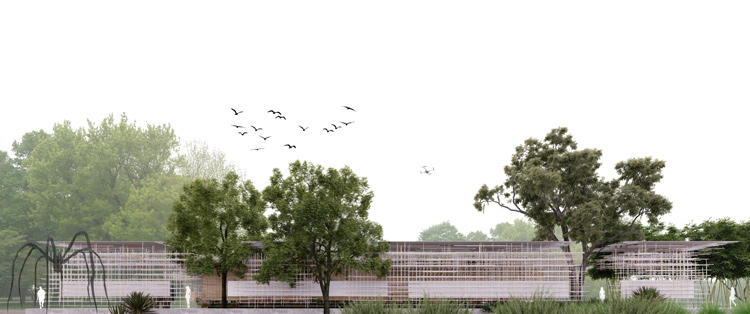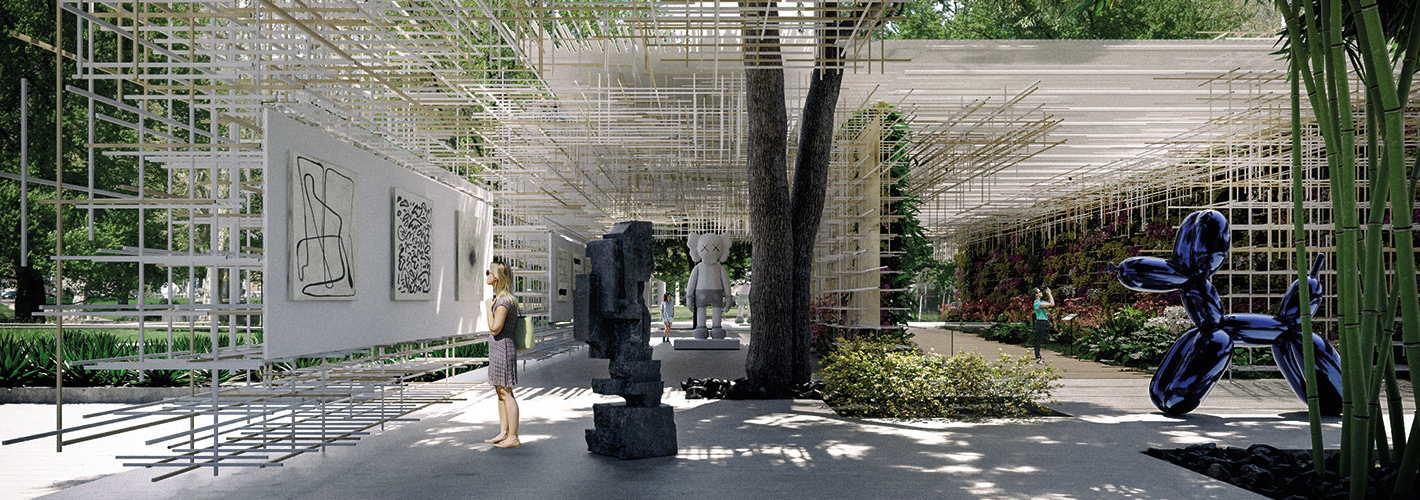
Info
Location:
Chapultepec, Mexico City
Year:
2022
Area:
1,728 m2
Status:
Project
Description
We propose a public space built from the forest and the species that inhabit it, conjugating time and site. An architecture that breeds and melts geometry within nature with a systemic vision.
More than buildings, we propose spaces with material strategies that foster public life and a sense of community. Flexible, open and porous spaces that encourage a dialogue between society and the forest.
The design of the pavilion is committed to subtly inserting itself in the site. Light and low-impact, it is composed of a structure that can transform during its construction and based on the different demands of time and function.
The structural solution constitutes a web of intertwined steel and wooden sections of basic geometry that allows the pavilion to take the course that the site demands to preserve every tree and species.
This light structure supports the covers, embraces the orchids, holds works or exhibition panels and favors the necessary conditions for the species to, across time, adhere to the pavilion’s structure. Over the years, the dialogue between architecture and landscape will induce the perception that the building and site are one in the same.
Credits
Architectural project:
Jacobo Micha Mizrahi + Jaime Micha Balas + Alan Micha Balas
Collaborators:
Elihú Vázquez, David Usaid Gonzalez.
Renders:
ARCHETONIC

